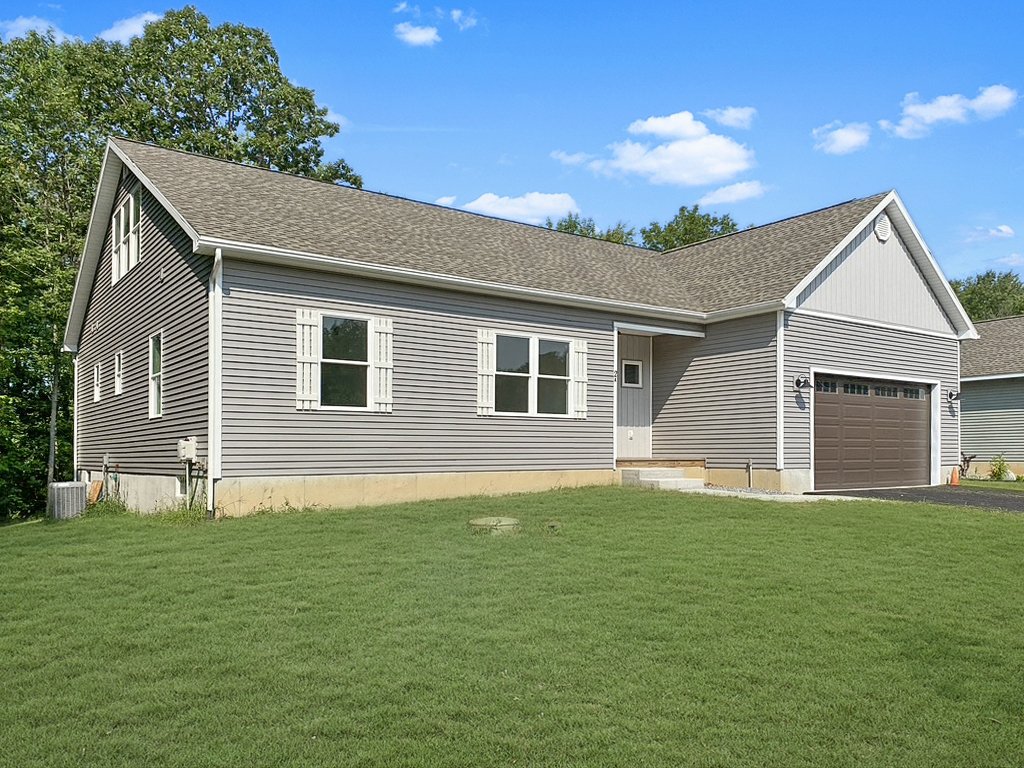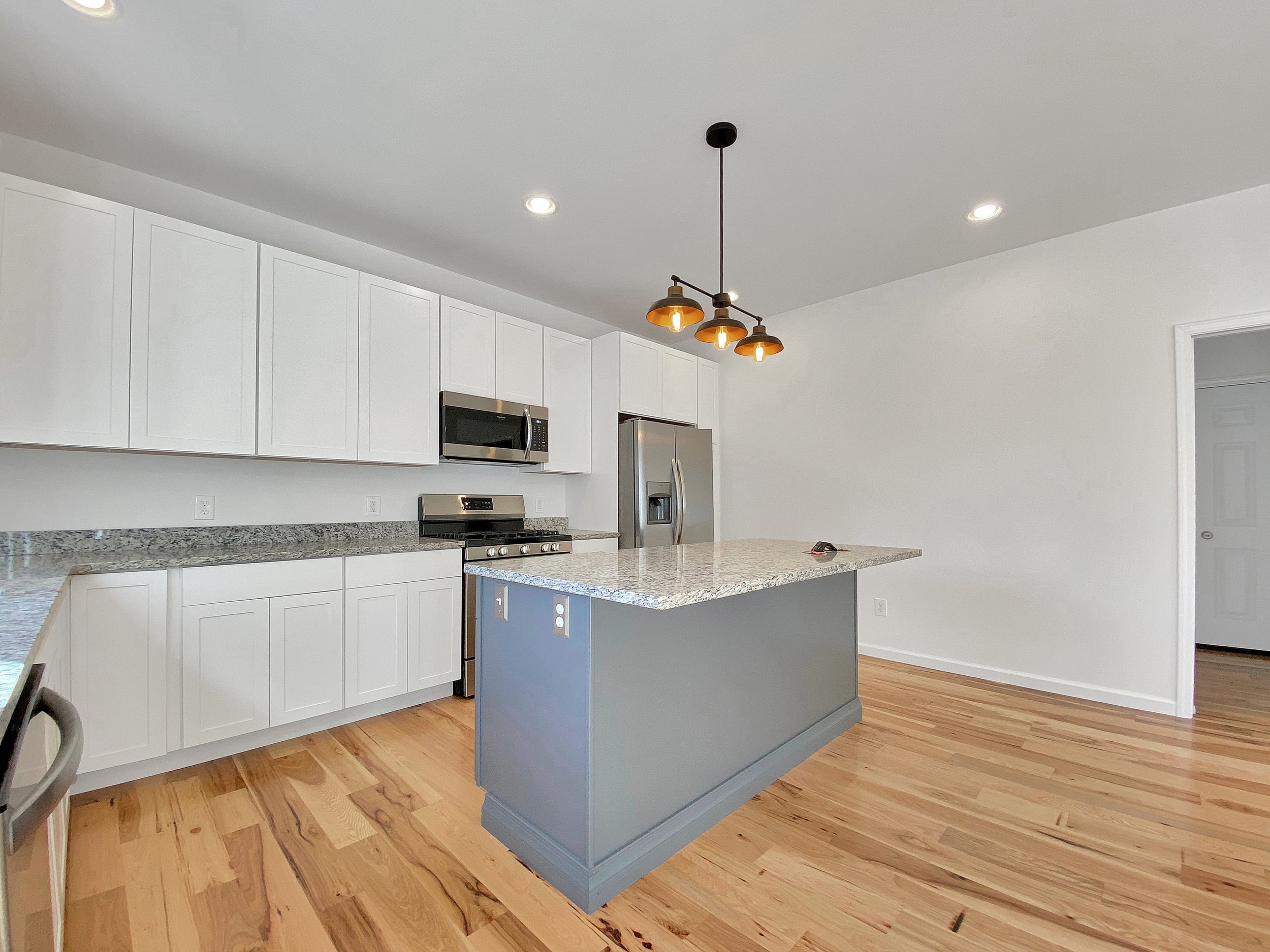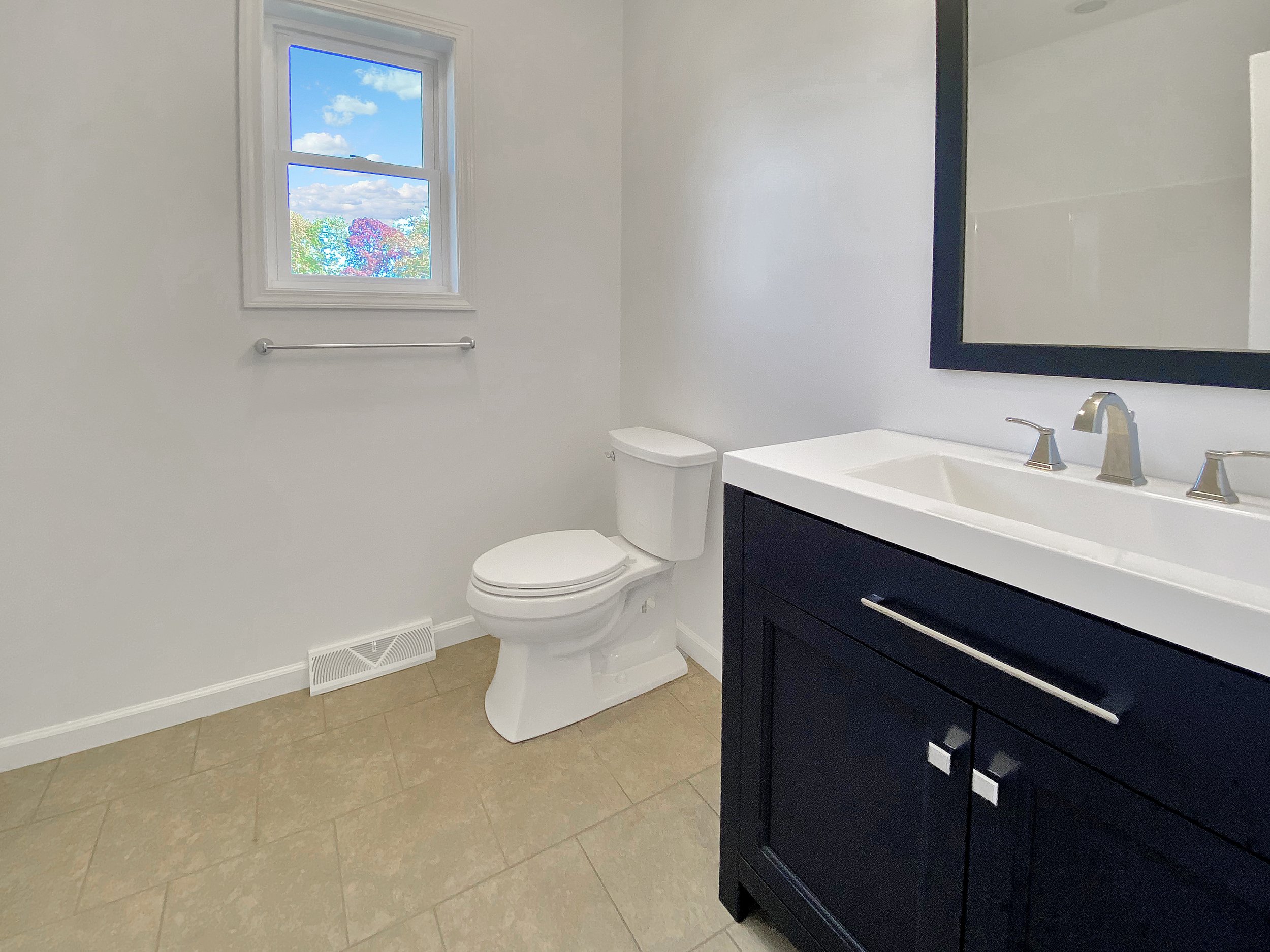
The Gannon
The Gannon
The Gannon boasts a contemporary ranch layout with 9-foot ceilings. It features a primary suite with a walk-in closet and private bath, two additional bedrooms, a full guest bath, a half bath conveniently located off the mudroom, and a two-car attached garage. This design also includes an optional bonus room that provides excellent family space. The primary bathroom can be designed with either a shower or a tub, along with a dual vanity. Additionally, the ceiling in the kitchen and dining room can be vaulted.







