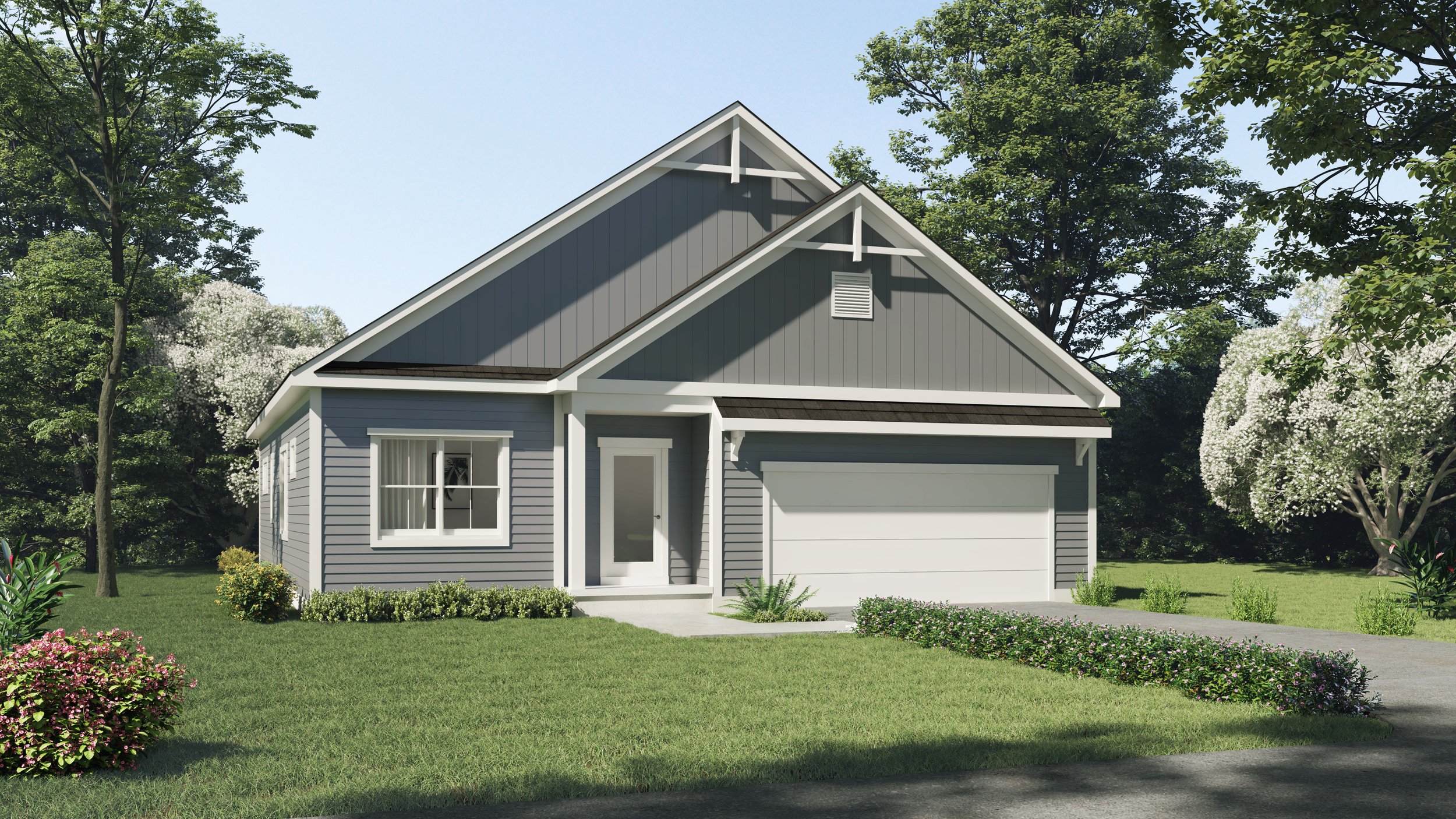
The Helena
The Helena at 35 Newland
One-story living with an open floor plan. Three bedrooms, two baths with spacious primary suite. If you contact us before we start building, you can have an optional vaulted ceiling in the living area and primary bedroom. Select lots can have a walkout basement. The mudroom off the attached two-car garage features pocket doors on both sides and closet space for a washer and dryer. This lot has a slab basement. No stairs in the house! You can pick your finishes. Custom upgrades are available—1525 square feet. Contact us for price.
