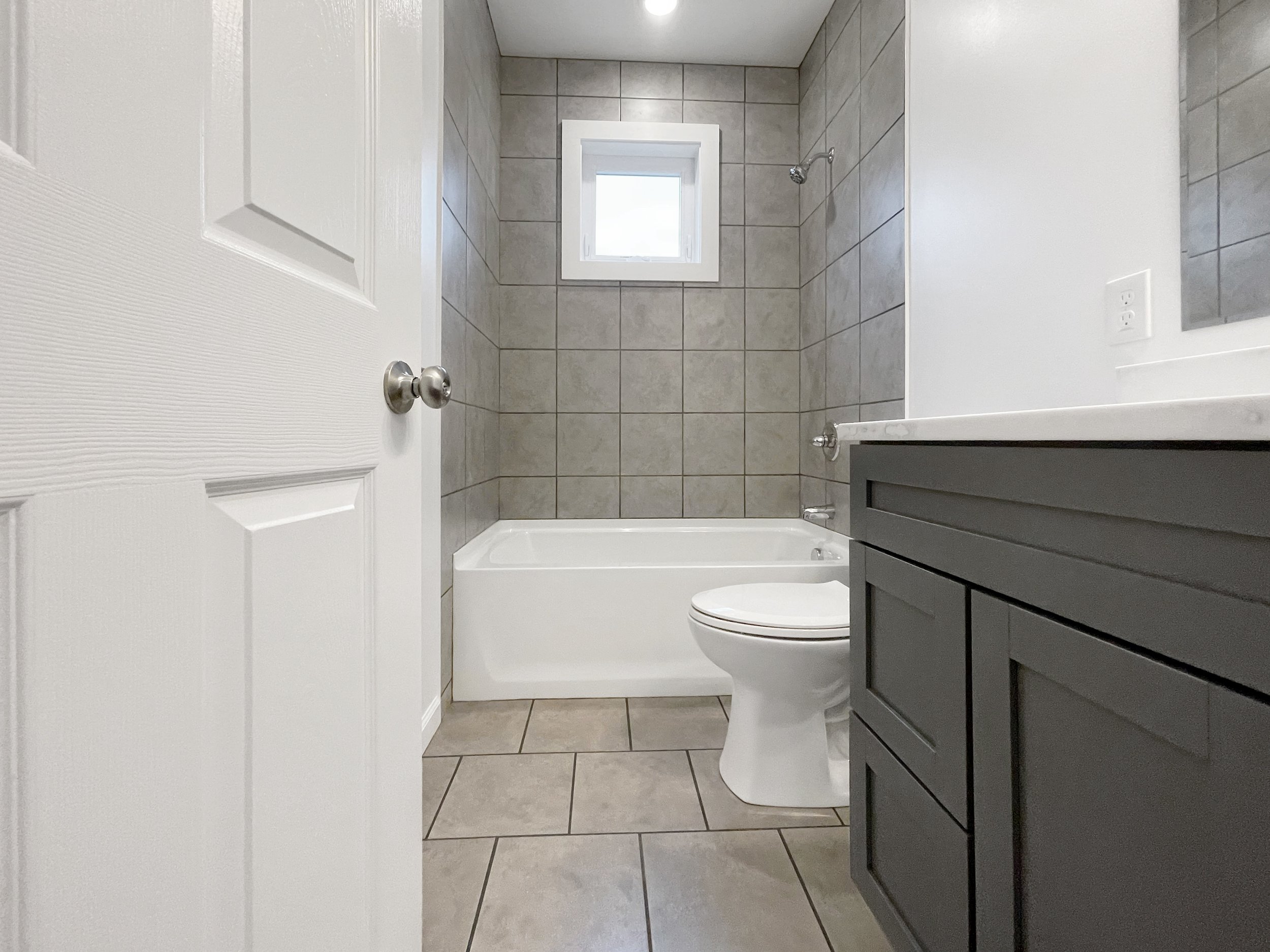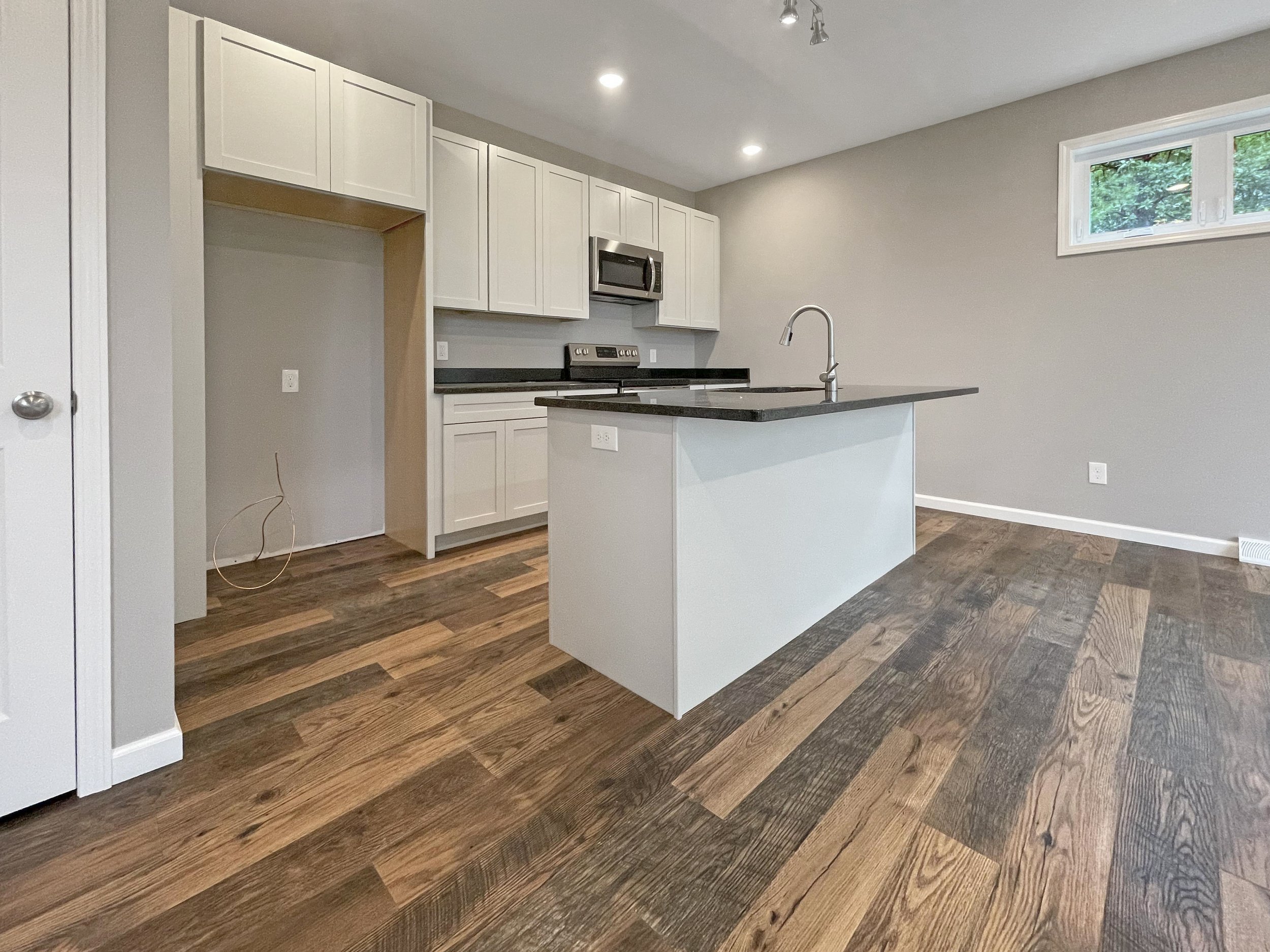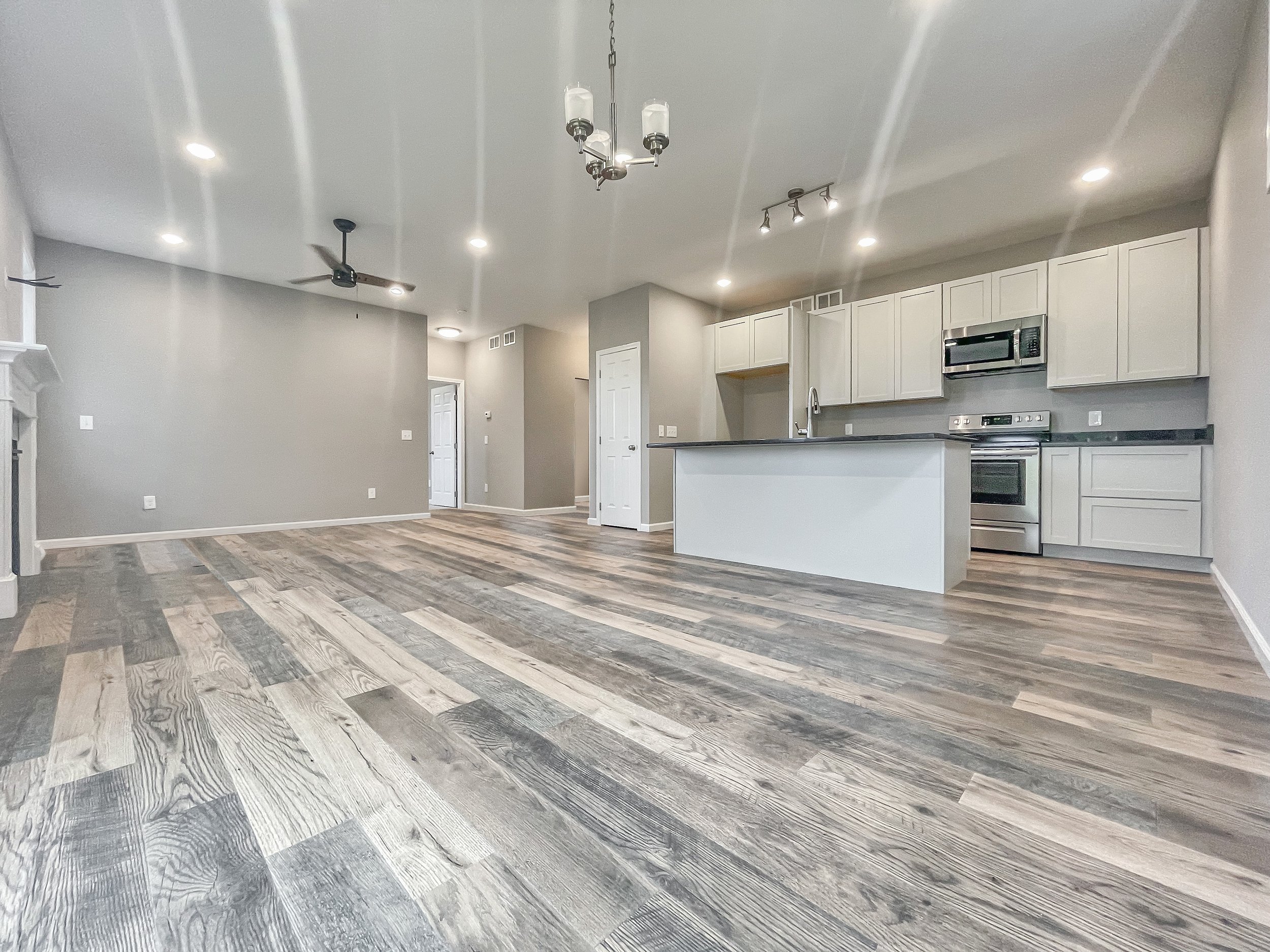
The Hudson - at 9 Newland
Ready in as little as 3 months
1,225 sq ft
–
Starting at $354,000
–
2 beds, 2 baths - 9 ft ceilings Attached 2 car garage
One floor living - walkout basement, vaulted ceiling over living room, gas fireplace




The Hudson at 9 Newland
One floor living. This cozy 2 bedroom is perfect for downsizing or a small family. Main living area has a great open floor plan. Spacious primary suite with dual vanity and walk in closet. Gas Fireplace. Additional bedroom and guest bath. Attached 2 car garage. An amazing walkout basement. Custom upgrades available. Pick your finishes. Get a new build without the wait!
Home Features
ROOMS
2 Bedrooms, 2 Full Baths
Walkout Basement
Kitchen / Dinning
Living Room
Mud Room off of attached 2 car garage
MASTER SUITE
Granite Vanity
Walk in Shower
Walk in Closet
Eyebrow windows
KITCHEN/LIVINGROOM
Island
Granite Countertops
Stainless Appliances
Dishwasher
Microwave and stove
Gas Fireplace