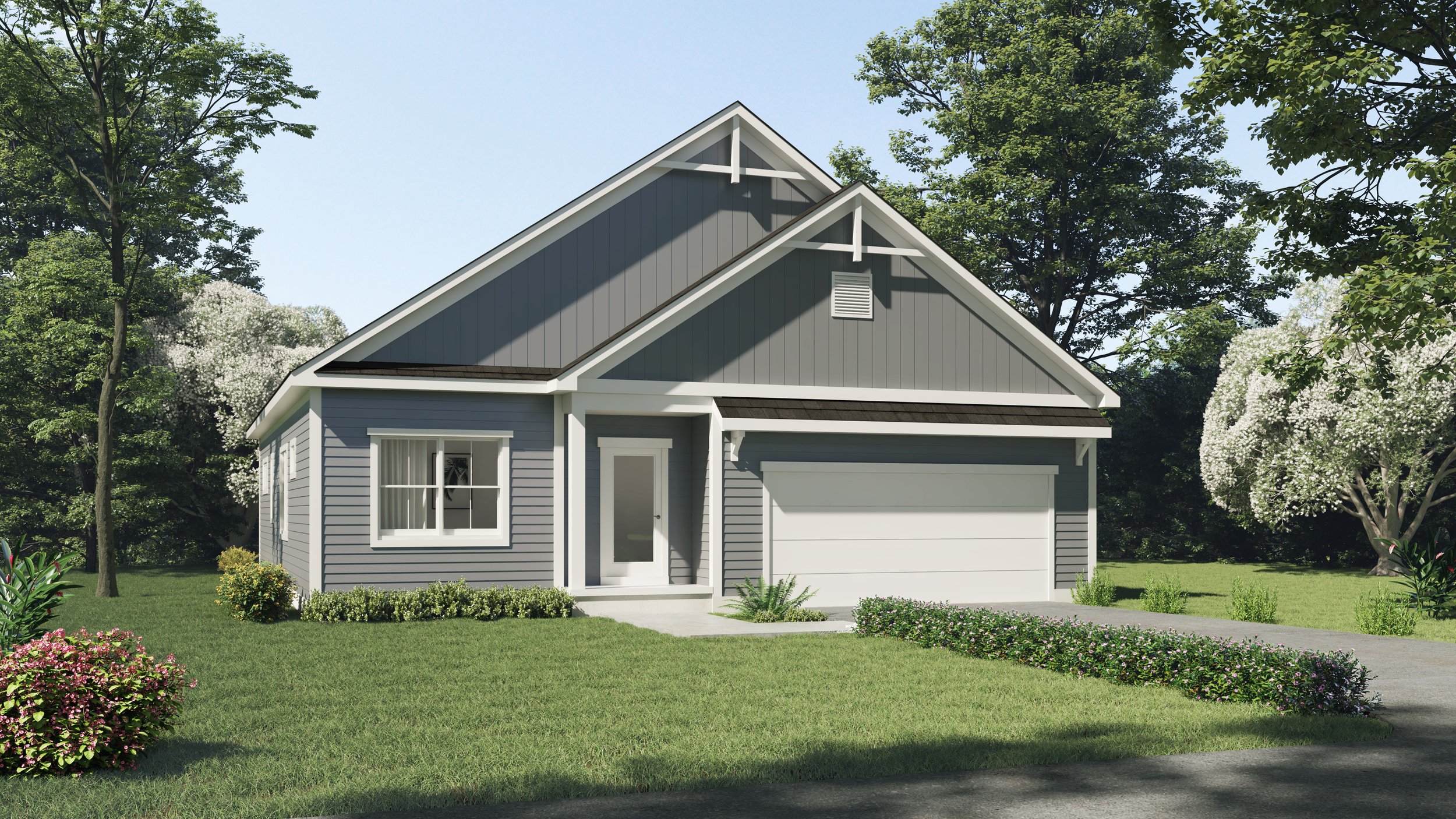
The Helena - Starting at $449,900 - 1525 square feet
Our newest model is a one-story home with an Open Floor Plan. It has three bedrooms, two bathrooms, and a spacious primary suite. The living area and primary bedroom have optional vaulted ceilings. Select lots can have a walkout basement. The mudroom off the attached two-car garage features pocket doors on both sides and closet space for a washer and dryer. Pick your finishes. Custom upgrades are available. Scroll down for the layout.
